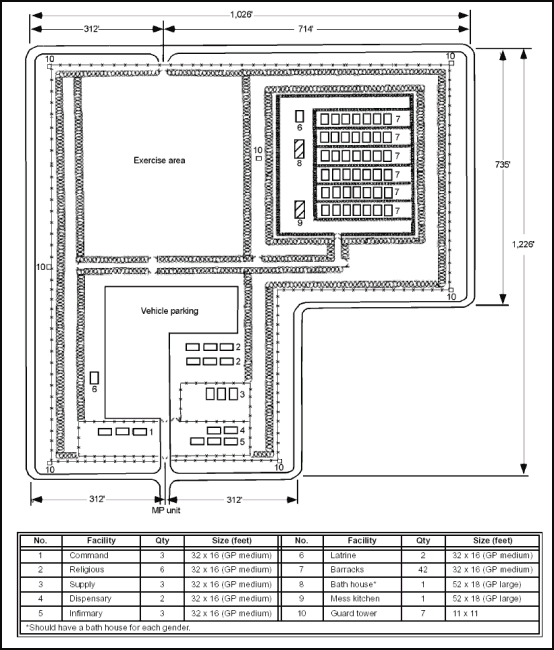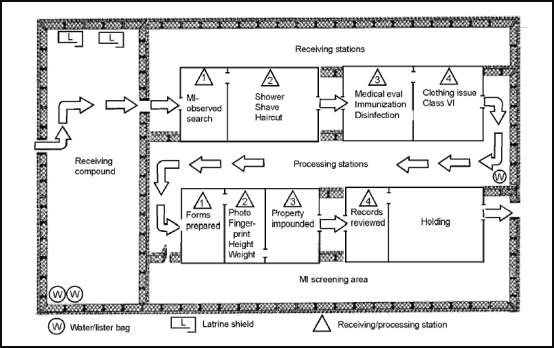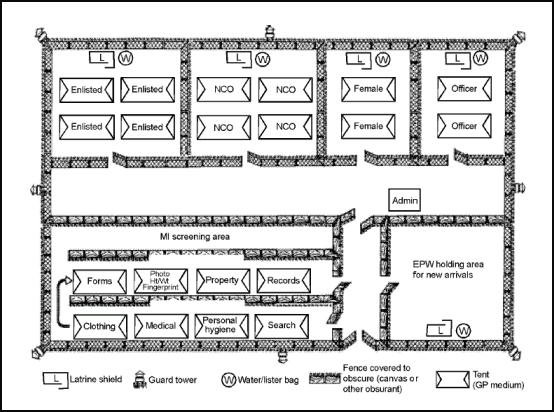 RDL Homepage |
 Table of Contents |
 Document Information |
 Download Instructions |
 RDL Homepage |
 Table of Contents |
 Document Information |
 Download Instructions |
The TO commander is responsible for EPW/CI operations, and he provides engineer and logistical support for the MP commander to establish and maintain I/R facilities. Facility construction is included in the planning phase of an operation, and MP leaders take part in the planning process. Planning, coordinating, and establishing facilities begins during the build-up phase of an operation. Each facility provides appropriate segregation, accountability, security, and support of internees. An I/R facility is semipermanent in nature and normally consists of one to eight compounds, each capable of interning 500 people. (Appendix D provides a synopsis of the various MP I/R units that may be assigned to a TO.)
6-1. Planning for the construction of I/R facilities must be projected into the future. This provides timely notification of engineers, selection and development of facility sites, and procurement of construction materials.
6-2. The MP coordinate the location with engineers, logistical units, higher headquarters, and the HN. The failure to properly consider and correctly evaluate all factors may increase the logistical and personnel efforts required to support operations. If an I/R facility is improperly located, the entire internee population may require movement when resources are scarce. When selecting a site for an facility, consider the following:
Will the interned population pose a serious threat to logistical operations if the tactical situation becomes critical?
What classification of internees will be housed at the site?
What type of terrain surrounds the site, and will it help or hinder escapes?
What is the distance from the MSR to the source of logistical support?
What transportation methods are required and available to move internees, supplies, and equipment?
6-3. In addition, consider the—
Availability of suitable existing facilities (avoids unnecessary construction).
Presence of swamps, mosquitoes, and other factors (including water drainage) that affect human health.
Existence of an adequate, satisfactory source of potable water. The supply should meet the demands for consumption, food sanitation, personal hygiene, and sewage disposal.
Availability of electricity. Portable generators can be used as standby and emergency sources of electricity.
Distance to work if internees are employed outside the facility.
6-5. Use local, vacant buildings to reduce the requirements for engineer construction materials and personnel. Use internees and local sources of materials to modify and construct structures. In the absence of existing structures, tents are the most practical means for housing internees.
6-6. The Engineer Corps' Theater Construction Management System (TCMS) contains basic plans, specifications, and material requirements for I/R facilities based on the anticipated internee population. The plans can be easily modified for temperate, frigid, tropic, and desert climates. The TCMS also provides specifications and material requirements for the facilities when dimension and/or population requirements are supplied.
6-7. Separate the compounds from each other to prevent communication between internees. Take advantage of irregular terrain features as obstacles to communication. Locating compounds in close proximity increases efficiency and security; however, distances of a mile may be required between compounds on level terrain. Minimal security requirements include—
Clear zones . A 12-foot clear zone surrounds each facility housing EPWs or CIs. The clear zone is free of vegetation and shrubbery between the inside and outside perimeter fences, and it is constructed around the circumference of the facility.
Guard towers . Locate guard towers on the perimeter of each facility. Place them immediately outside the wall or, in case of double fencing, where they permit an unobstructed view of the lane between the fences. The space between towers must allow overlapping observation and fields of fire. During adverse weather, it may be necessary to augment security by placing fixed guard posts between towers on the outside of the fence. Ensure that towers are high enough to permit an unobstructed view of the compound and low enough to permit an adequate field of fire. Tower platforms should have retractable ladders and be wide enough to mount crew-served weapons.
Lights . Provide adequate lighting, especially around compound perimeters. Illuminating walls and fences discourages escapes, and illuminating inner strategic points expedites the handling of problems caused by internees. Protect lights from breakage with an unbreakable-glass shield or a wire mesh screen. Ensure that lights on walls and fences do not interfere with guards' vision. Provide secondary emergency lighting.
Patrol roads . Construct patrol roads for vehicle and foot patrols. They should be adjacent to outside perimeter fences or walls.
Sally ports . A sally port (a series of gates) is required to search vehicles and personnel entering or leaving the main compound. Consider placing a sally port at the back entrance to the facility.
Communications . Ensure that communication between towers and operation headquarters is reliable. Telephones are the preferred method; however, ensure that alternate forms of communication (radio and visual or sound signals) are available in case telephones are inoperable.
6-8. The facility layout depends on the nature of the operation, the terrain, building materials, and HN support. A standard 4,000-man I/R facility consists of eight 500-man compounds. A sample 500-man compound is shown in Figure 6-1. Each compound has—
Barracks (may be general purpose [GP] medium tents in the early stages of an operation).
Kitchen facilities (may include providing internees with culinary equipment and provisions or using military cooks).

Figure 6-1. Sample 500-Man Enclosure With One Compound
A dispensary and an infirmary to treat minor illnesses and injuries.
A supply building for storage and issue of expendable supplies.
6-10. Captives must be fully processed before being interned, evacuated, or repatriated. The size of a processing center depends on the anticipated number of internees. It may be set up near overseas terminals, international transfer points, and medical facilities. There is no set design for a processing center (Figure 6-2), and a processing center may also have minimal internment capabilities (Figure 6-3).

Figure 6-2. Sample Processing Center (Theater)

Figure 6-3. Sample Processing Center with Internment Capability
6-11. When establishing a processing center, coordinate with engineers for construction. If structures are available, use them; otherwise, use tents. Ensure that shelter, water, and latrines are available and that the processing center is equal in quality to facilities used by US forces. Arrange the processing center so that internees are not aware of what is taking place in the next station.
6-12. The prescribed standards of treatment and care place a great demand on the logistical system. When possible, use captured supplies and equipment and ensure that internees wear captured clothing. Properly secure and account for all supplies and equipment to avoid exploitation by internees.
6-13. Ensure that daily food rations are sufficient in quantity, quality, and variety to maintain good health and prevent weight loss and nutritional deficiencies. Medical personnel apprise the commander of situational needs and the nutritional health of the internee population. Provide working internees with additional rations when required. Ensure that internees have sufficient drinking water and latrine facilities. Sustain the health of internees at a level that is equal to that of guarding US forces.
6-14. If dining facilities are unavailable, feed internees MREs. They can be stored easily and require no additional dietary supplements. If fresh fruits and vegetables are available, substitute them for nonperishable items. Consider the habitual diet of internees, and allow them to prepare their own meals under the supervision of US personnel (see AR 190-8). Ensure that internees do not stockpile rations to use for escapes.
6-15. Food service equipment requirements vary depending on internees' habitual diets and customs. The commander may authorize local procurement of cooking equipment instead of requiring internees to use standard-issue kitchen equipment. One food operations sergeant and one first cook will be assigned to each 19547AB MP detachment (I/R) (EPW/CI). Food service personnel train and supervise selected internees to perform food service operations.
6-16. Provide chapels and religious materials in I/R facilities. Allow internees to make chapel fixtures from available material or, if necessary, obtain material through supply channels.
6-17. Obtain recreation equipment through supply channels if possible. If necessary, secure equipment through local purchase.
6-18. Each I/R facility requires housekeeping supplies. The types and quantities required vary depending on the environment, the housing, and the food service facility. Common Table of Allowance (CTA) 50-970 contains an extensive list of housekeeping supplies. Use it as a guide to develop allowances for janitorial and cleaning supplies. Ensure that there is plenty of potable water available in each compound.
6-19. Ensure that medical treatment is available for all internees. Each I/R facility has an infirmary where internees with contagious diseases, mental conditions, or other illnesses can be isolated from other patients. Internees have 24-hour access to latrines, which are clean and conform to the rules of hygiene. Provide separate latrines for male and female internees. Provide internees with facilities, soap, and water for their personal needs and laundry. Consider the following sanitation standards to prevent disease and ensure cleanliness of the facility:
Distributing information to internees (in their language) on the importance of proper hygiene, sanitation, and food sanitation.
Teaching food sanitation procedures and ensuring that they are observed and practiced.
Disposing of human waste properly to protect the health of everyone associated with the facility according to the guidelines established by PVNTMED.